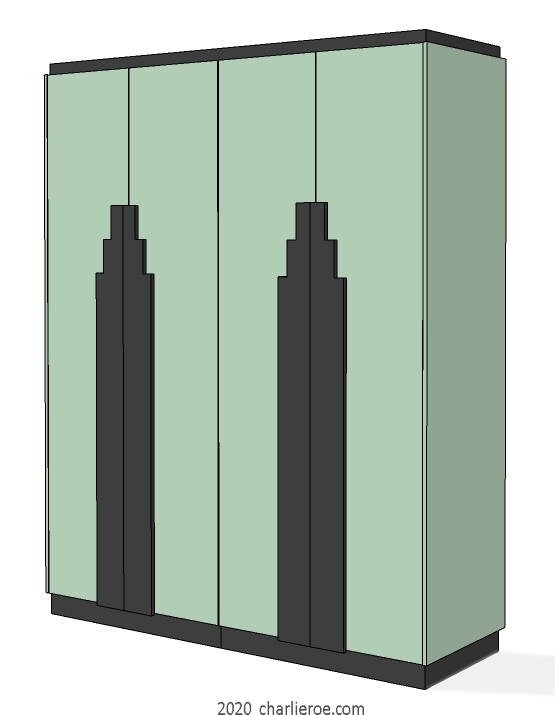
|
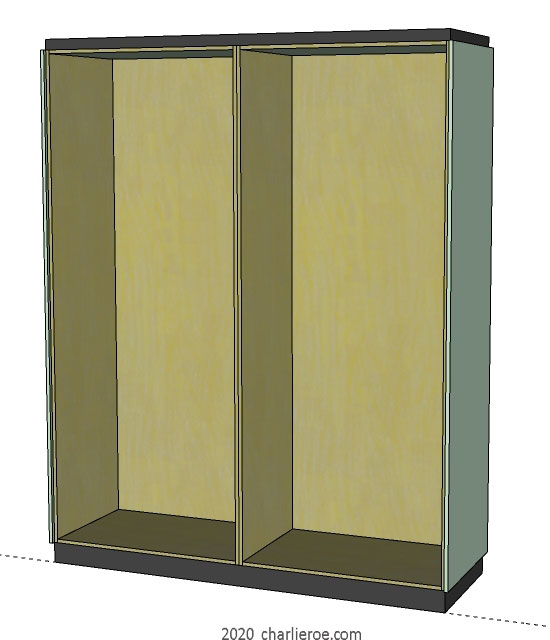
|

|

|
The usual approach to designing new wardrobes for a client is to design the exterior look first to fit the available space, and then design the interior fit-out of the robes. Shown above is a 4 door double wardrobe, and beside it the same robes with the doors removed - the interior is a blank canvas. Within reason we can design and fit out the interior anyway you want. it is important at this stage for a client to give careful thought to much clothes they need to in the new robes, and how they would like to access them.
Without doubt clothes hanging rails offer the maximum amount of storage, easiest way to see and access these clothes, allows them to air (so long as the rails are not packed too tight, which defeats the object of new robes anyway). Work out what clothes you have that will go on hanging rails, and measure the length(s). A wardrobe with double hanging rails will provide the maximum amount of storage within a robe. If a client is on the shorter side we can provide pull down hanging rails, which are counter-balanced and with a long mid handle for easy of pulling the rail forward and down for ease of access. If the room is dark or you like to be able to see your clothes clearly we can either include LED lights or even clothes rails with integral lights.
Some wardrobe designs need even numbers of doors as they are paired, many more can have even or odd numbers of doors. These considerations affect the interior fit out to some extent. Below we'll show various ideas on to plan the interior space. We've shown a few ideas below of different combinations. As made to order we don't give out sizes until we've agreed a spec with a customer.
Contact Us for a quote or more information

|

|
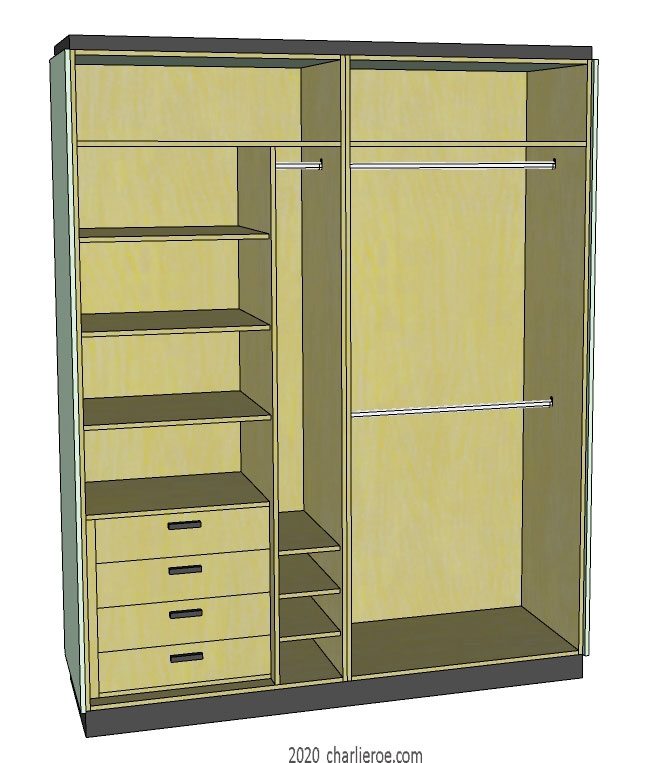
|

|

|

|
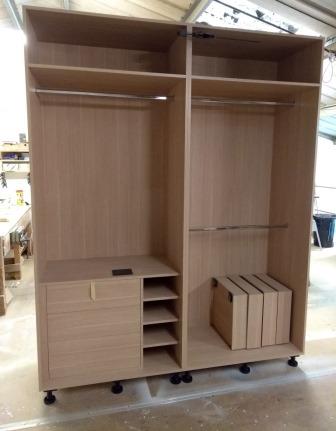
|
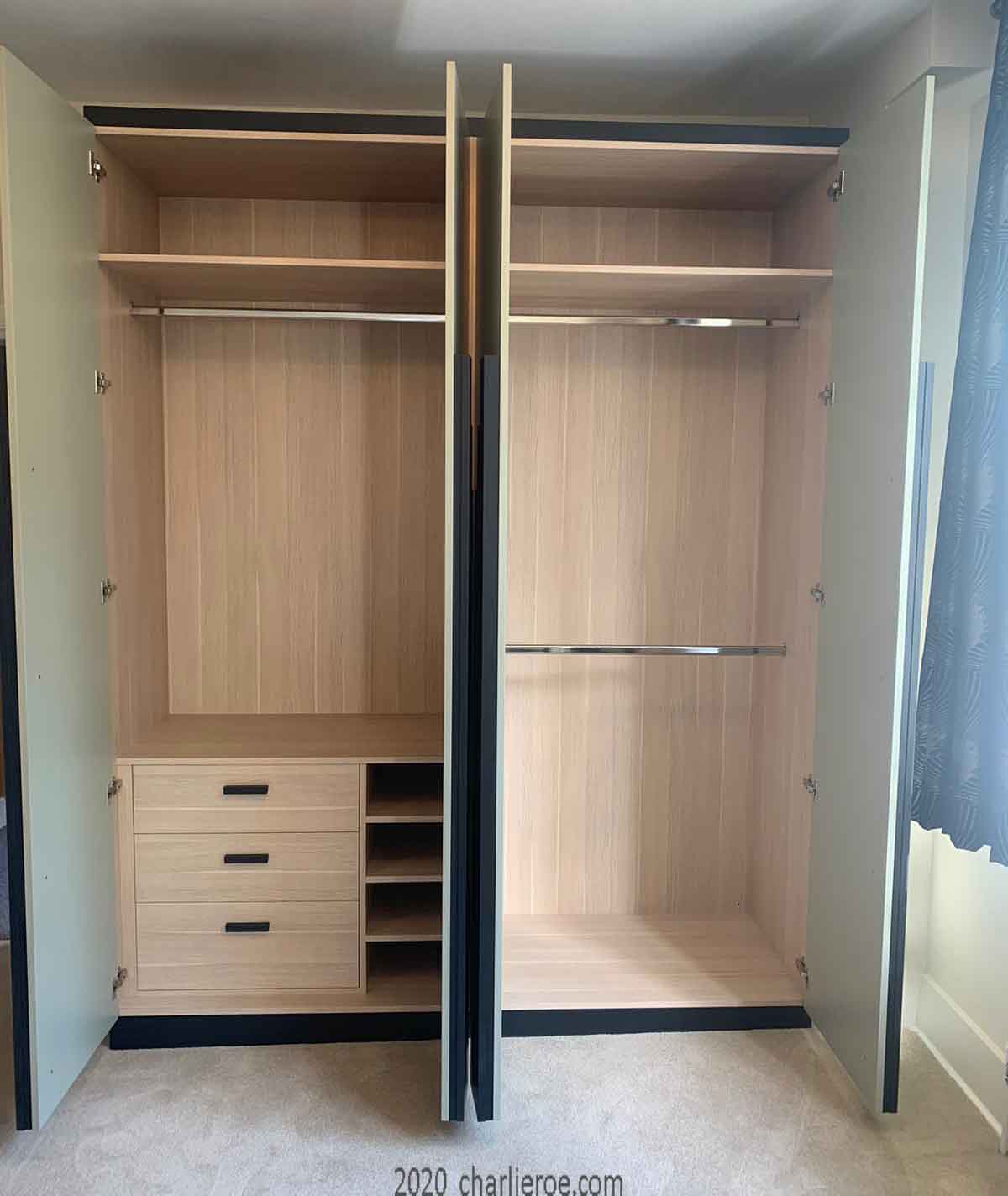
|
In the examples above we went though 3 fit-outs until the client was happy. The RH robe had double hanging rails to maximise their storage, plus a top shelf - this was a high robe. Bear in mind with double hanging rails you generally allow 1M/3 feet of height for each rail, so there is enough for the clothes to hang down. In the LH robe, on the right hand side, we left a bigger space from the hanging rail as the customer had a few long dresses. Below that we added a few shelves for pairs of shoes. In the bottom LH corner we included a chest of drawers - there is usually an infill piece with chests so that they clear the hinges.

|

|

|
This large Flamboyant Deco wardrobe was for a 2nd living room which double up as a guest room when required, with a sofa bed. It's main function was to provide as much regular storage space as possible, with only one hanging rail required. One of the right hand robes had a vertically split interior to store an ironing board.

|
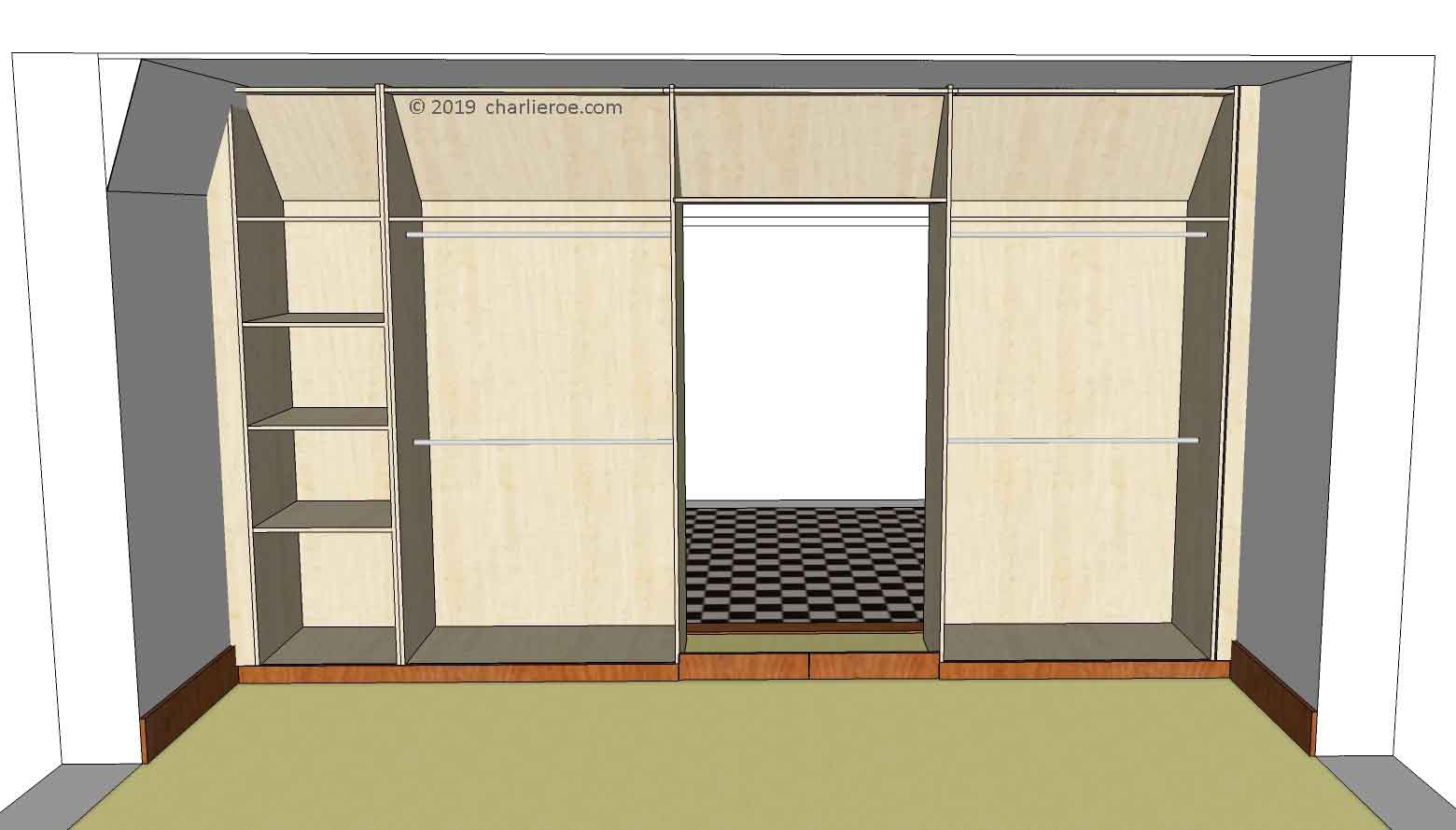
|
This was a tricky wardrobe design to make work; the robes had to fit between the 2 side walls but also had to include a pair of false doors to hide the walk through to the en-suite bathroom, so it took some playing around to get the doors and walk-through to line up. And there were 2 other issues to contend with, the back wall and left hand wall both sloped at the ceiling. On the right you can see the interior fit-out agreed, making maximum use of double height hanging rails, and some shelves on the left unit.
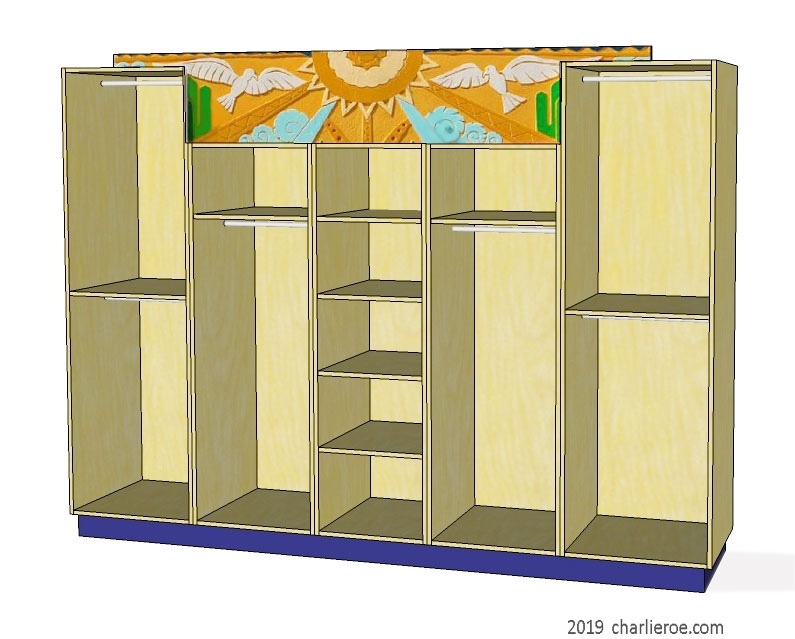
|

|
This stunning 5 door Deco wardrobe is pure art yet totally practical. The door designs and colour scheme were inspired some Miami architecture to create a real striking fun piece of furniture. The doors were removed to show the interior fit-out. The decorative top panel could also be a flap door unit for further storage if you want.
These designs are registered as they are added to our website & may not be reproduced in any form without written consent. All rights reserved.