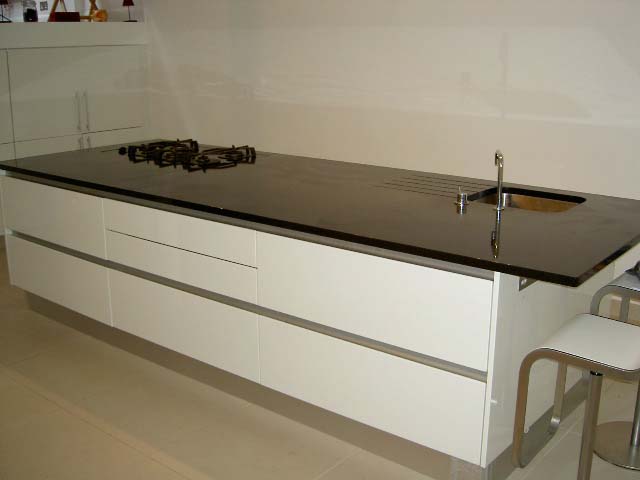 |
 |
When is a kitchen not a kitchen ? Well, this 'kitchen', for a client in London's West End, turns the typical kitchen layout on it's head. This kitchen required some inspired planning & a brave client.
The client wanted a kitchen for entertaining, for friends hanging around. He could easily have gone with an L or U shaped kitchen, with units around the walls. After looking at various CAD plans for the room it was decided a large island would look the most stunning & original. It proved a good decision, people congregate around the island, it's very social.
The terraced house was in poor condition. It was decided to site the new kitchen in the basement. The basement had to be gutted, stripped back to bare walls, a new floor laid, support steels inserted, the walls tanked & plastered. A lot of work, but the end result was worth it.
A new 1/2 mezzanine floor was also created at the back end of house. This served 2 purposes; to create a dining area with a storage area underneath.
 |

|
The look of the room, & house, was to be minimal & contemporary. A handle-less style kitchen furniture was produced for the island. All the kitchen fronts were gloss white lacquered specially. White, with the limestone coloured porcelain tiles, would maximise the light in the room.
Most of the kitchen is incorporated in the island, including appliances. The electrics & plumbing had to run in the new screed floor prior to installation. A glass hob & undermounted sink means the worktop looks totally minimal. Electric sockets were placed discreetly at each end of the island.
 |

|
Taller storage was provided by the mid-height units under the mezzanine floor, inc. an integrated fridge/freezer. The size of the island was dictated by the largest sheet of granite available. The basement windows had to be removed to get this in (no easy job)! The granite was left to overhang the units at one end, to create a breakfast bar seating area.
The dimmable room lights were all inset flush with the ceiling, but bigger than spot lights, as the room needed stronger lighting options. A plinth heater was fitted in the mid-height units' plinth, positioned facing the hob/sink side, where it would be most useful. The new tiled floor had underfloor heating, to keep the room free of radiators.

|