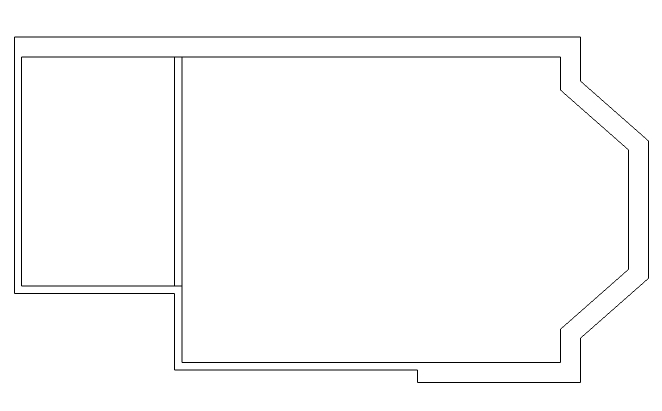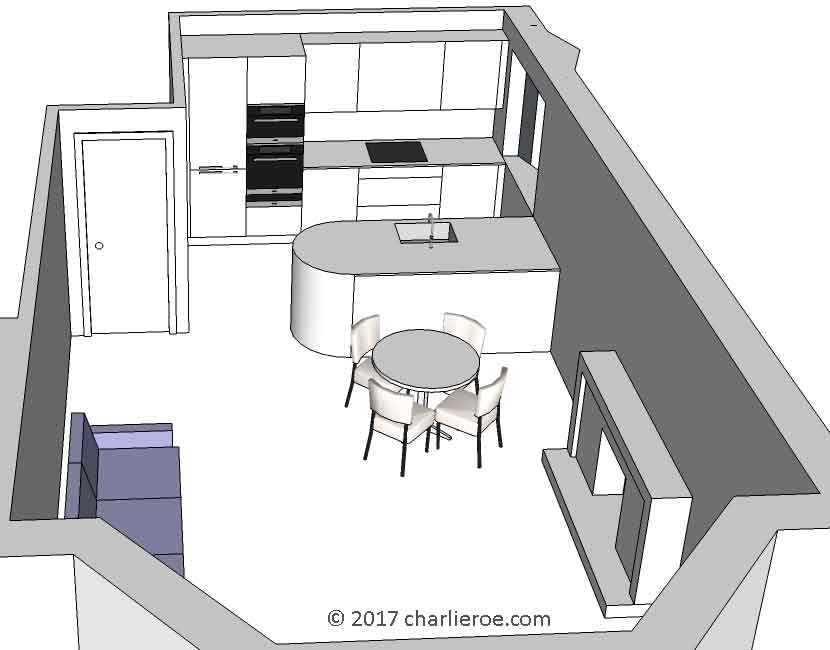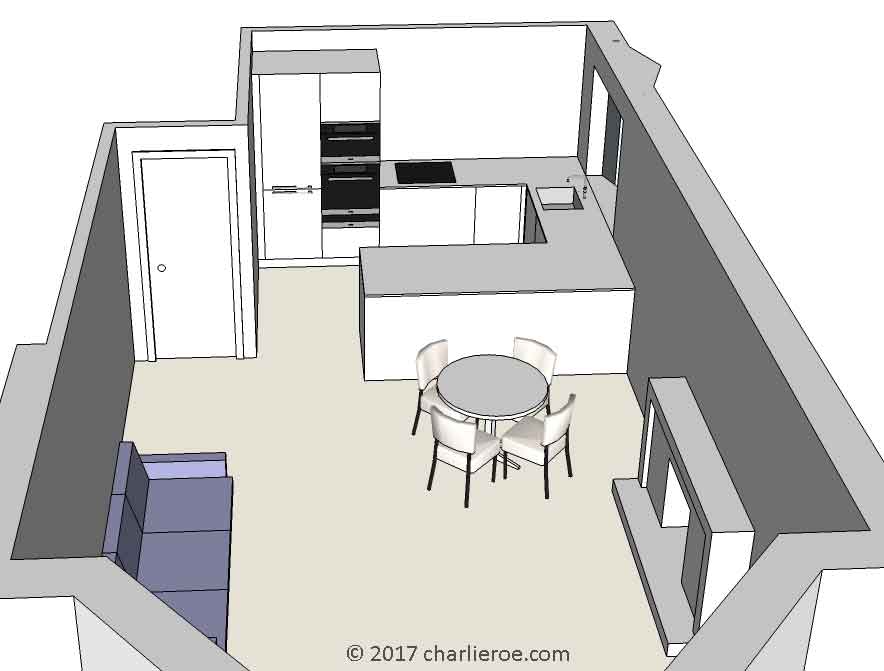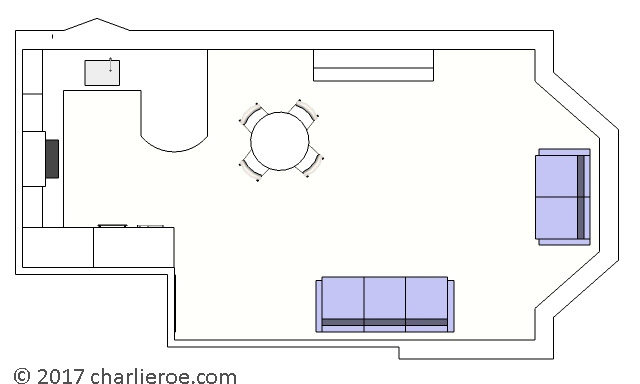
|

|
A new kitchen design can be laid out in endless layouts, depending on the space available. the designers input and the customers' preferences. This page is just a quick demonstration of that process. In this appartment plan above the customer had a small separate kitchen to the left of the main living room. The customer wanted a more open plan space and to make better use of the space, and to combine the living and kitchen spaces into one - a typical request these days.
By simply taking out the wall between the existing kitchen and living room we created a much bigger visual space. The kitchen has remained in the same place essentially, but rather than being in a compact room with poor light as it was, it is now part of a larger brighter space. We have shown 4 floor plans and elevations below, showing how a new kitchen design could work in the available new space. This is how a new kitchen plan evolves until a customer is happy with the overall look and practicality of the layout.

|

|

|

|

|

|

|

|
These designs are being registered as they are added to the website. The images may not be reproduced without our written permission. All rights reserved.